|
Maple Shade Commons Construction
History
Archive Page 1
November 15th, 2003
The facelift is well underway. We are putting a stucco finish over the
entire building. This will give it a brand new distinguished look. The
stucco will be accented with "coinage" on the corners and keystones over
the windows. The primary stucco will be gray with a swirl finish, and the
coinage and keystones will have a special epoxy based finish that will
make these offsets even more appealing to the eye. Ground was broken for a
new vestibule we are adding to the ground floor entrance at the front of
the building. On the inside, prep work began for utilities and HVAC.
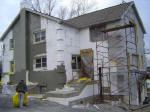
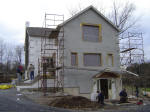
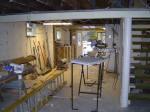
November 9th, 2003
The Fall weather has finally caught up with us. However, it did not keep
our workers from completing their outdoor tasks. With the exterior color
scheme determined, decorative soffit and facia was installed under the new
roof. Indoor demolition was completed on the first floor and started on
the ground floor. Preparation for the application of stucco to the
exterior began this week. We have picked some great combinations of
colors, textures and offsets that will make for a stunning curb appeal.
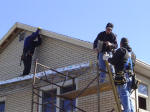

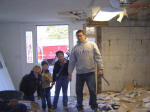
November 2nd, 2003
Indian Summer continued for another week and gave us the chance to
complete more exterior work. A new roof was put on the entire structure.
Distinctive overhangs were built over the doors. Meanwhile, on the inside,
demolition concluded on the 3rd floor and framing was started for the
affected restroom. Behind the scenes Sue and our builder Don made
strategic choices for the stucco and exterior metal that will give the
professional appearance we are looking for.



October 26th, 2003
Indian summer gave us the temperature we needed to get the
asphalt base down at the beginning of this week. Framing of the second
floor was completed, then demolition was started on the interior. All new
walls and ceilings will go in after new electrical, Internet, TV cable and
telephone lines are run.

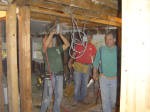
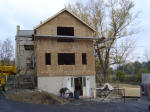
October 18, 2003
We had concrete results this week. The dumpster area, handicap ramp and
steps where all poured. Work on the new rooms also continued.
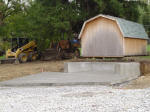
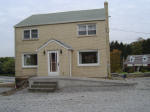

October 11, 2003 A lot of visible progress was made this week.
The old porch was dismantled. It will be replaced with a single large room
on the first floor and a second room of equal size on the second floor.
The storm water retention area was also completed and grass was planted.
The cement footers for the dumpster area and the exterior steps were both
poured.
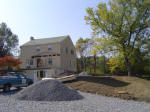
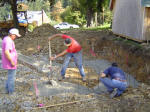
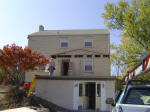
October 4, 2003 This week new pipes were laid for sewage, storm water runoff, and to carry
high speed Internet access into the building. More stones were deposited
for the parking lot base, and finally demolition of the existing porch has
begun.
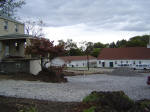

Check out more construction photos on the
Photo Gallery Page
September 28, 2003
The parking lots, driveways, and storm water retention area are
progressing nicely. Paving should occur soon, if the weather cooperates.
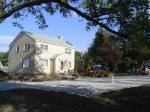
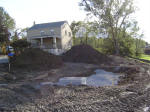
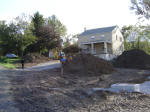
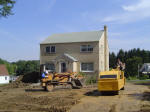 September
7, 2003 Cut, Dig, and Roll. This is what has been going on for the last week since
construction commenced on Maple Shade Commons. Trees have been cut and
dirt has been dug and rolled flat in preparation for the new parking lot. September
7, 2003 Cut, Dig, and Roll. This is what has been going on for the last week since
construction commenced on Maple Shade Commons. Trees have been cut and
dirt has been dug and rolled flat in preparation for the new parking lot.
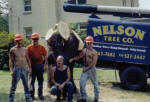 August
18, 2003
After many months of planning and red tape, the tree crew from Nelson's
Tree Company does the first work on the property. August
18, 2003
After many months of planning and red tape, the tree crew from Nelson's
Tree Company does the first work on the property.

|
